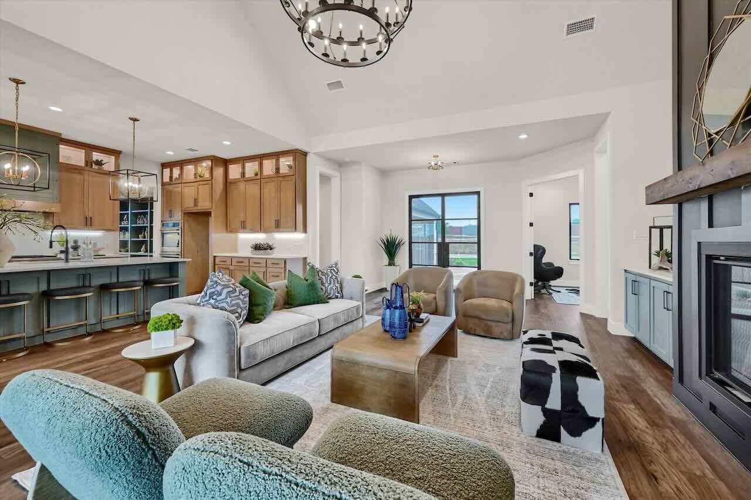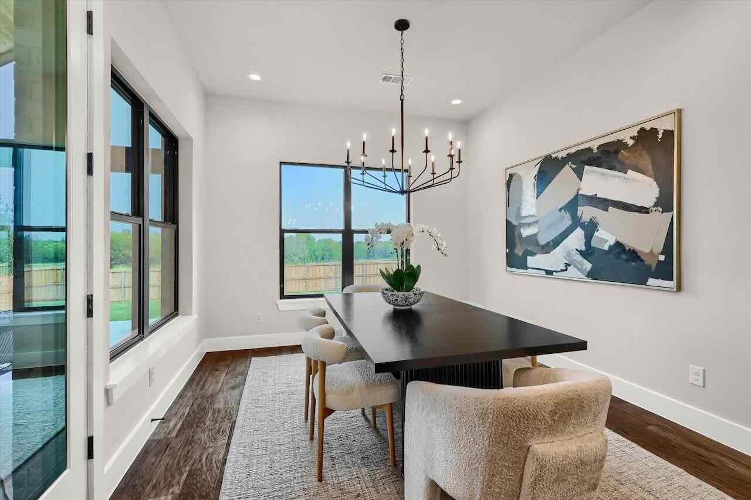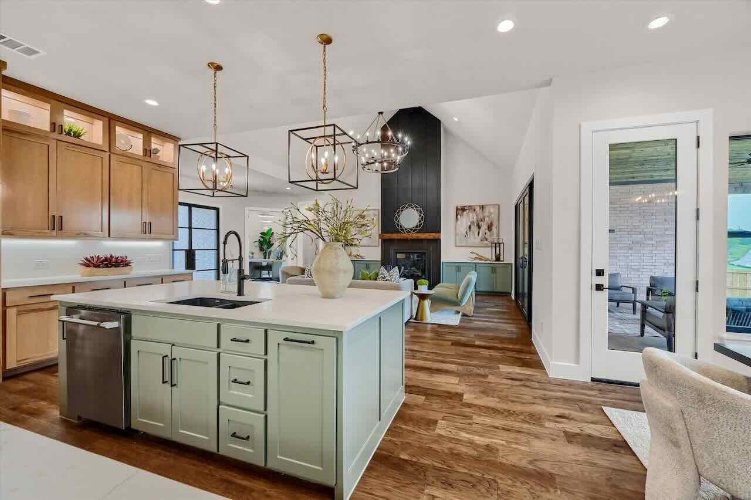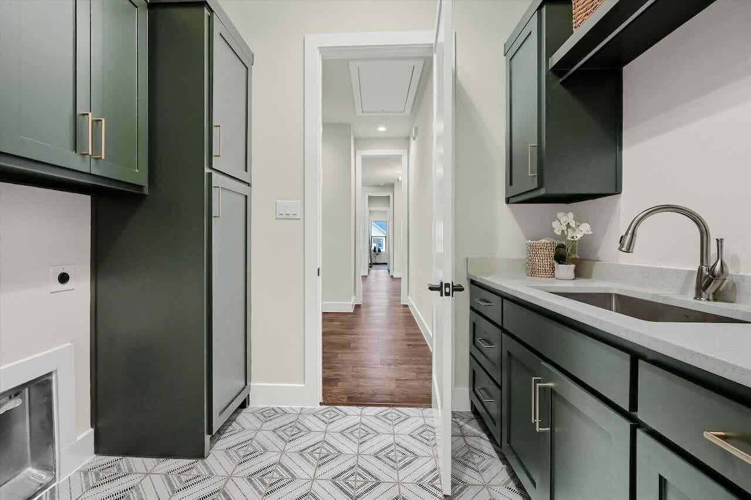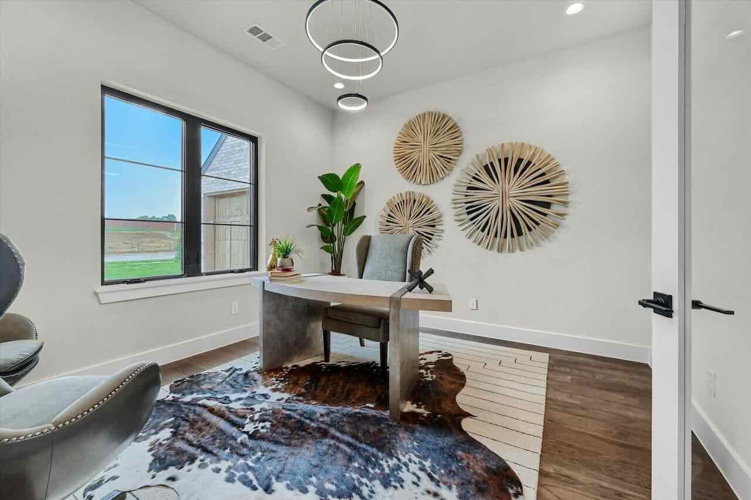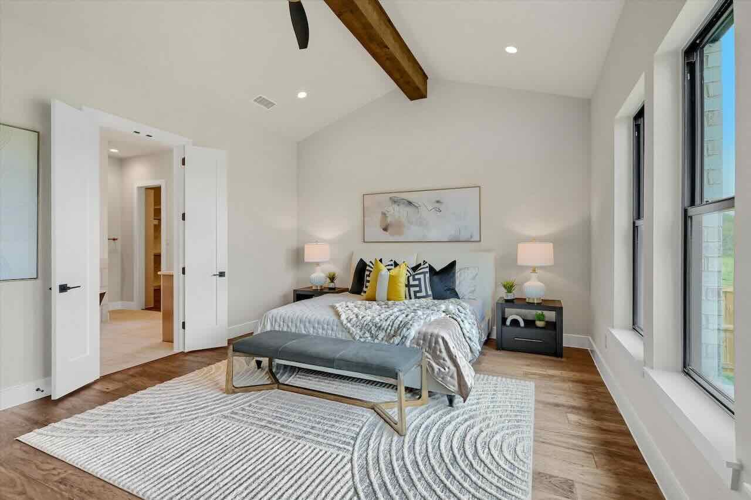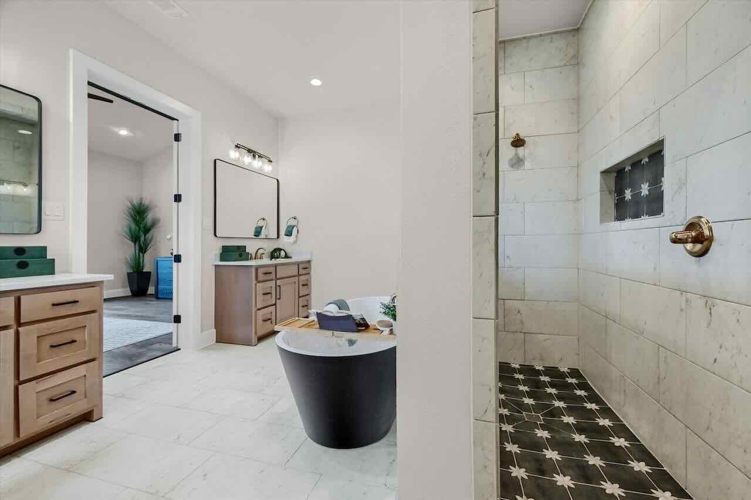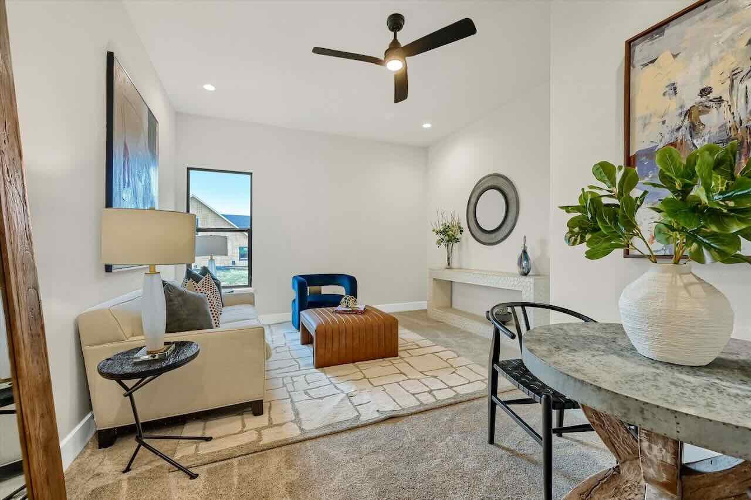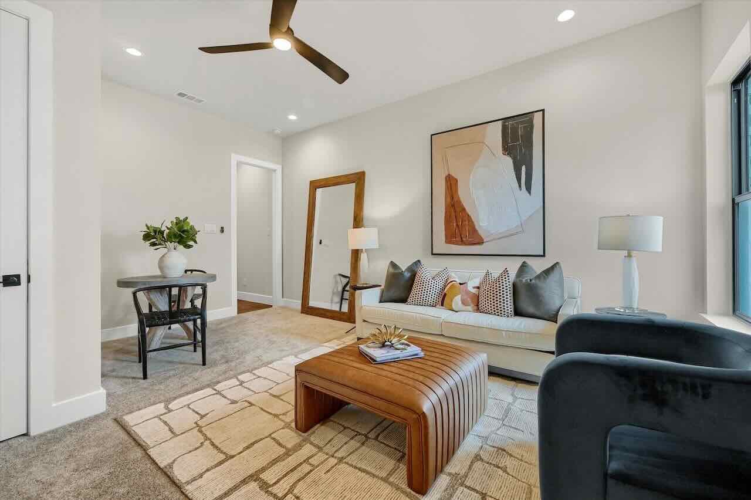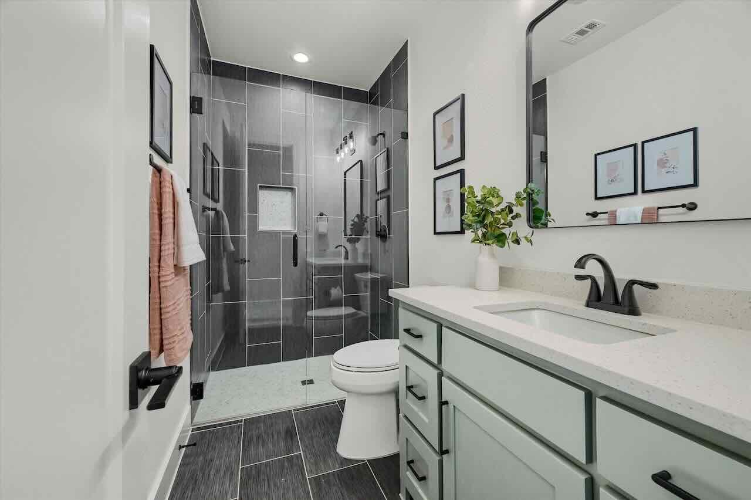2702 Stone Crest
This modern take on a classic north Texas one story home beckon you to explore from the moment you pull into the split driveway. Elegant double black metal doors allow you to view the family room all the way through the back sliding doors and off the custom back porch.
With massive stained cedar beams running the length of the cathedral ceiling in the family room to the pocket door that beckons you to explore the working pantry, this home was designed for entertaining. The working pantry is a wonder, with its custom shelving, second fridge, food prep area and natural light from its own window.
-
3,200 square feet
3 bedrooms
3 full baths and 1 half bath
1 story
3 garage bays
open concept kitchen
working pantry
office
cathedral ceilings master & family
-
The foundation consists of 56 piers drilled to a depth of 15 feet.
Each pier has 4 strand of rebar that is spiral wrapped and held by hand during the pour.
The slab is composed of 3,500 PSI concrete and contains post - tension cables.
This is truly a strong foundation...
-
The walls are composed of 2x6 fir studs, mostly 16" LVLs, and the 2x10 joists in the garage support the 3/4" attic decking.
To add more strength the exterior sheathing is ZipSystems. If you know you know...
We add 30 year shingles with a hail impact rating to keep out the rain and upgraded composite windows for better performance.
Speaking of cameras the house is pre-wired for security including locations for home owner added security cameras on the front and back.
-
We love incorporating wood into our homes. We have used cedar beams as insets in our masonry on the exterior of the home instead of bland stone.
We leveraged it using walnut for the fireplace mantel and cedar in our beams that line the apex of our cathedral ceilings.
You will find it on the ceilings of our porches and our garage doors are even made from it.
We feel wood helps to anchor the modern touches of our homes with an organic anchor.
The cedar beams transition to cedar on the underneath of the front and back porches and even the garage doors.
These massive garage doors need top of the line lift-master garage door openers with included smart cameras.
-
The massive black glass front doors welcome you into the open concept family room with fireplace, cathedral ceiling.
Look closely and you will see a pocket door in the kitchen. This leads past the GE cafe series appliances into a working pantry.
As you explore the family room you will walk through the large black glass slider onto a stunning cedar lined cathedral ceiling on the breezy back porch.
These are only a few details, but keep exploring this amazing home, there is much more to see...

